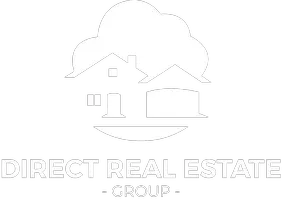$280,000
$280,000
For more information regarding the value of a property, please contact us for a free consultation.
6826 Hunters Trace LN Baytown, TX 77521
3 Beds
3 Baths
2,460 SqFt
Key Details
Sold Price $280,000
Property Type Single Family Home
Sub Type Detached
Listing Status Sold
Purchase Type For Sale
Square Footage 2,460 sqft
Price per Sqft $113
Subdivision Hunters Crk Sec 1
MLS Listing ID 56117425
Sold Date 06/28/23
Style Traditional
Bedrooms 3
Full Baths 3
HOA Fees $3/ann
HOA Y/N Yes
Year Built 2013
Annual Tax Amount $8,871
Tax Year 2022
Lot Size 6,050 Sqft
Acres 0.1389
Property Sub-Type Detached
Property Description
Welcome to your new home in the Hunters Creek neighborhood. This beautiful one and half story features 3 bedrooms and 2 full baths downstairs. In the front you have an office/study with built in shelves and upstairs you have what can be a Gameroom perfect for entertaining, an in-law suite or 4th bedroom with full bath and walk in closet.
Enjoy cooking in this gorgeous kitchen with large island open to the family room. The primary suite is spacious and primary bath has dual sinks, separate shower and relaxing soaking tub. Nice backyard with covered patio and attached deck to sip on your early morning coffee. This home also has a generator plug set up installed so you can just plug your generator and be ready for power outages. Community amenities include a playground, splash pad, walking trails, green space and dog park! Located close to I-10 and 146 near restaurants and shopping centers. Come see this beautiful home today!!
Location
State TX
County Harris
Area 2
Interior
Interior Features Double Vanity, Kitchen Island, Kitchen/Family Room Combo, Separate Shower, Walk-In Pantry, Kitchen/Dining Combo
Heating Central, Gas
Cooling Central Air, Electric
Flooring Carpet, Tile
Fireplace No
Appliance Dishwasher, Gas Oven, Gas Range, Microwave, Trash Compactor
Laundry Washer Hookup
Exterior
Exterior Feature Covered Patio, Patio
Parking Features Attached, Garage
Garage Spaces 2.0
Water Access Desc Public
Roof Type Composition
Porch Covered, Deck, Patio
Private Pool No
Building
Lot Description Subdivision
Entry Level Two
Foundation Slab
Sewer Public Sewer
Water Public
Architectural Style Traditional
Level or Stories Two
New Construction No
Schools
Elementary Schools Stephen F. Austin Elementary School (Goose Creek)
Middle Schools Gentry Junior High School
High Schools Sterling High School (Goose Creek)
School District 23 - Goose Creek Consolidated
Others
HOA Name Crest Management
Tax ID 130-590-005-0012
Security Features Prewired
Acceptable Financing Cash, Conventional, FHA
Listing Terms Cash, Conventional, FHA
Read Less
Want to know what your home might be worth? Contact us for a FREE valuation!

Our team is ready to help you sell your home for the highest possible price ASAP

Bought with Non-MLS





