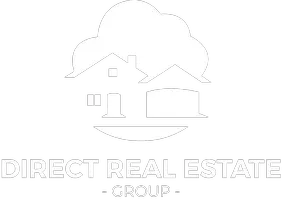$535,000
$545,000
1.8%For more information regarding the value of a property, please contact us for a free consultation.
245 Percheron DR The Woodlands, TX 77382
2 Beds
2 Baths
2,193 SqFt
Key Details
Sold Price $535,000
Property Type Single Family Home
Sub Type Detached
Listing Status Sold
Purchase Type For Sale
Square Footage 2,193 sqft
Price per Sqft $243
Subdivision Del Webb The Woodlands
MLS Listing ID 30627097
Sold Date 06/16/25
Style Traditional
Bedrooms 2
Full Baths 2
HOA Fees $293/ann
HOA Y/N Yes
Year Built 2018
Annual Tax Amount $7,700
Tax Year 2024
Lot Size 8,768 Sqft
Acres 0.2013
Property Sub-Type Detached
Property Description
Discover upscale living in this meticulously maintained 2-bed, 2-bath + study + sunroom home in a luxurious 55+ master-planned community! Enjoy an open floorplan with updated oak hardwood floors, gas fireplace, timeless William Morris 1800s collection wallpaper, and elegant plantation shutters throughout. The open kitchen boasts granite counters, stainless appliances, walk-in pantry, oversized island, and pull-out cabinet shelves. Unwind in the spa-like primary bath with an oversized rainfall shower. The expanded sunroom offers natural light, and the study features French doors and custom cabinetry. Outdoor enthusiasts will love the extended patio, garden-ready boxes, and three fresh fruit trees. Enjoy energy-efficient solar tubes and peace of mind with a whole-house generator. Live steps from Del Webb's resort-style pools, fitness center, pickleball courts, and clubhouse. Close to The Woodlands' world-class shopping, dining, and medical centers. This is a life of luxury and leisure!
Location
State TX
County Montgomery
Community Community Pool
Area 15
Interior
Interior Features Breakfast Bar, Butler's Pantry, Crown Molding, Double Vanity, Kitchen Island, Kitchen/Family Room Combo, Pots & Pan Drawers, Tub Shower, Walk-In Pantry, Window Treatments, Ceiling Fan(s)
Heating Central, Gas
Cooling Central Air, Electric
Flooring Wood
Fireplaces Number 1
Fireplaces Type Gas Log
Fireplace Yes
Appliance Dishwasher, Electric Oven, Gas Cooktop, Disposal, Microwave
Laundry Washer Hookup, Gas Dryer Hookup
Exterior
Exterior Feature Deck, Fence, Sprinkler/Irrigation, Patio
Parking Features Attached, Garage
Garage Spaces 2.0
Fence Back Yard
Pool Association
Community Features Community Pool
Amenities Available Clubhouse, Controlled Access, Fitness Center, Meeting/Banquet/Party Room, Party Room, Pickleball, Pool, Trail(s), Gated
Water Access Desc Public
Roof Type Composition
Porch Deck, Patio
Private Pool No
Building
Lot Description Subdivision, Pond on Lot, Side Yard
Entry Level One
Foundation Slab
Sewer Public Sewer
Water Public
Architectural Style Traditional
Level or Stories One
New Construction No
Schools
Elementary Schools Tom R. Ellisor Elementary School
Middle Schools Bear Branch Junior High School
High Schools Magnolia High School
School District 36 - Magnolia
Others
HOA Name Del Webb The Woodlands HOA
HOA Fee Include Clubhouse,Maintenance Grounds,Recreation Facilities
Tax ID 4023-05-03100
Security Features Controlled Access,Smoke Detector(s)
Acceptable Financing Cash, Conventional, VA Loan
Listing Terms Cash, Conventional, VA Loan
Read Less
Want to know what your home might be worth? Contact us for a FREE valuation!

Our team is ready to help you sell your home for the highest possible price ASAP

Bought with Layne Realty, LLC





