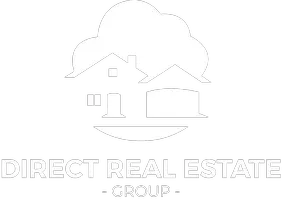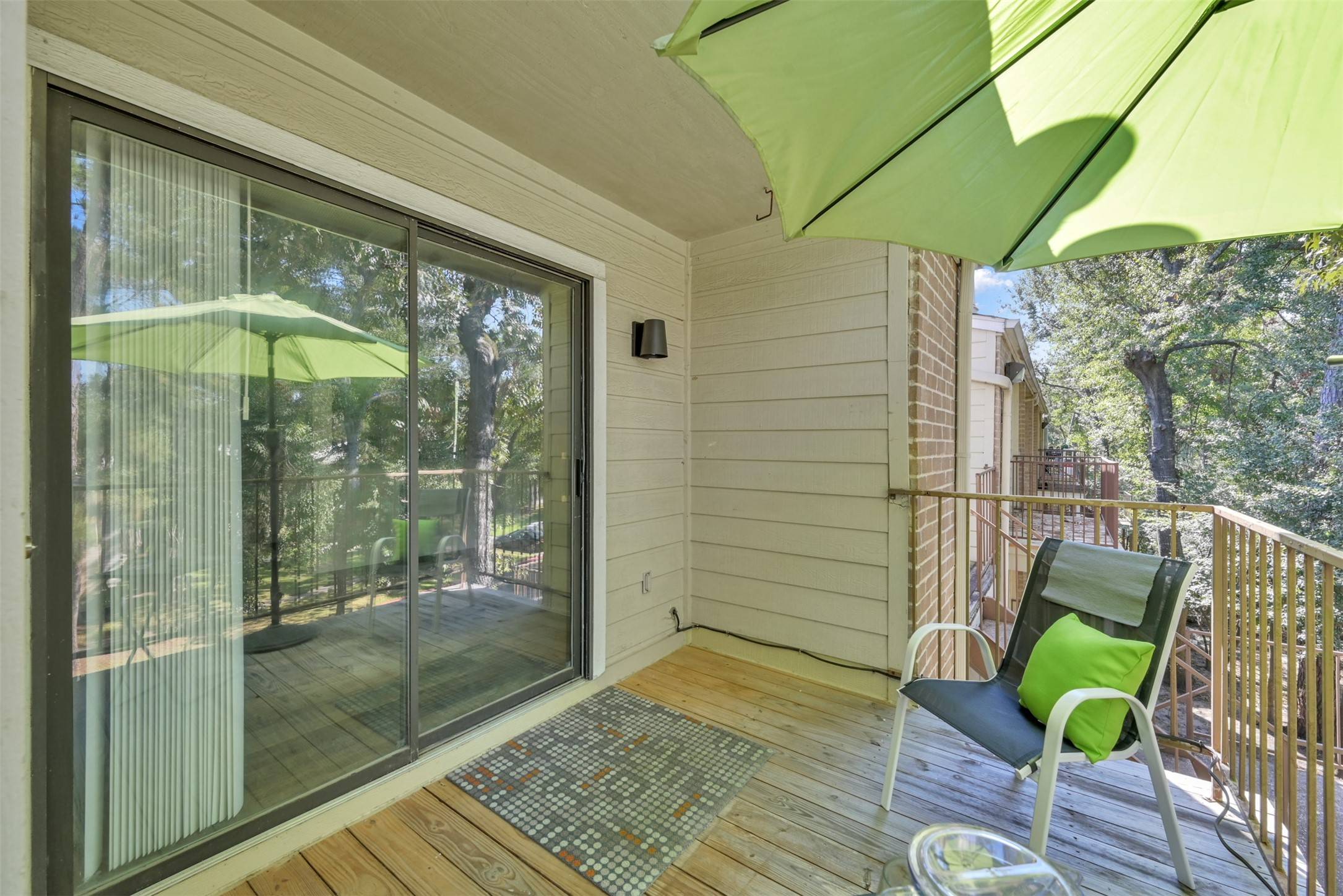$169,000
$175,000
3.4%For more information regarding the value of a property, please contact us for a free consultation.
3500 Tangle Brush DR #84 The Woodlands, TX 77381
2 Beds
1 Bath
878 SqFt
Key Details
Sold Price $169,000
Property Type Condo
Sub Type Condominium
Listing Status Sold
Purchase Type For Sale
Square Footage 878 sqft
Price per Sqft $192
Subdivision Creekwood Vill Condos
MLS Listing ID 65287102
Sold Date 02/06/25
Style Traditional
Bedrooms 2
Full Baths 1
HOA Fees $421/mo
HOA Y/N No
Year Built 1981
Annual Tax Amount $2,584
Tax Year 2023
Property Sub-Type Condominium
Property Description
Fully remodeled, move-in ready condo with stunning views. Enjoy nature from your private balcony with storage. As an end unit with no neighbors on three sides, it offers abundant natural light and unique privacy. Inside are two bedrooms, one bath, and impressively high ceilings, creating an open, airy atmosphere. Modern updates include luxury vinyl plank floors, remote-controlled lighting, tiger-skin granite countertops, and stainless steel appliances. Ceiling fans and generous closets add convenience. Located in The Woodlands you're close to restaurants, shopping, theaters, pet parks, gyms, Woodlands Pavilion and more. Walk to Creekwood Park's pool and tennis courts. The Woodlands is ranked the #1 place to live in the USA and is zoned to top-rated CISD schools, Local college campus w/access to major universities TX A&M for ins state. With easy access to I-45, 99, and the Hardy Toll Road, this condo combines convenience with charm, making it the perfect place to call home.
Location
State TX
County Montgomery
Community Community Pool, Curbs, Gutter(S)
Area 15
Interior
Interior Features Beamed Ceilings, Breakfast Bar, Balcony, Open Beams/Beamed Ceailings, Granite Counters, High Ceilings, Kitchen/Family Room Combo, Multiple Staircases, Pantry, Tub Shower, Programmable Thermostat
Heating Central, Electric
Cooling Central Air, Electric
Flooring Plank, Vinyl
Fireplaces Number 1
Fireplaces Type Wood Burning
Fireplace Yes
Appliance Dryer, Dishwasher, Electric Cooktop, Electric Oven, Electric Range, Disposal, Microwave, Washer, ENERGY STAR Qualified Appliances, Refrigerator
Laundry Laundry in Utility Room, Electric Dryer Hookup
Exterior
Exterior Feature Balcony, Tennis Court(s)
Parking Features Additional Parking, Assigned, Detached Carport
Carport Spaces 1
Pool Association
Community Features Community Pool, Curbs, Gutter(s)
Amenities Available Basketball Court, Sport Court, Dog Park, Golf Course, Picnic Area, Playground, Park, Pool, Tennis Court(s), Trail(s), Trash
Water Access Desc Public
Roof Type Composition
Porch Balcony
Private Pool No
Building
Lot Description Pond on Lot
Story 3
Entry Level Three Or More
Foundation Slab
Sewer Public Sewer
Water Public
Architectural Style Traditional
Level or Stories Three Or More
New Construction No
Schools
Elementary Schools Glen Loch Elementary School
Middle Schools Mccullough Junior High School
High Schools The Woodlands High School
School District 11 - Conroe
Others
HOA Name Prestige Management
HOA Fee Include Maintenance Grounds,Maintenance Structure,Sewer,Trash,Water
Tax ID 3532-01-08400
Ownership Full Ownership
Security Features Smoke Detector(s)
Acceptable Financing Cash, Conventional, FHA
Listing Terms Cash, Conventional, FHA
Read Less
Want to know what your home might be worth? Contact us for a FREE valuation!

Our team is ready to help you sell your home for the highest possible price ASAP

Bought with eXp Realty LLC





